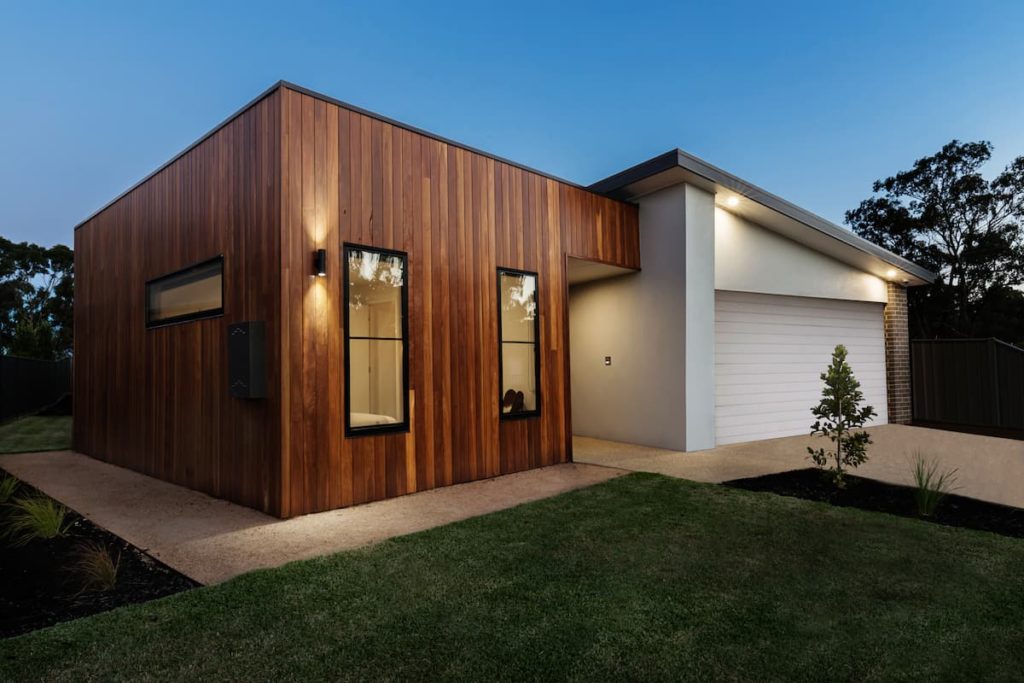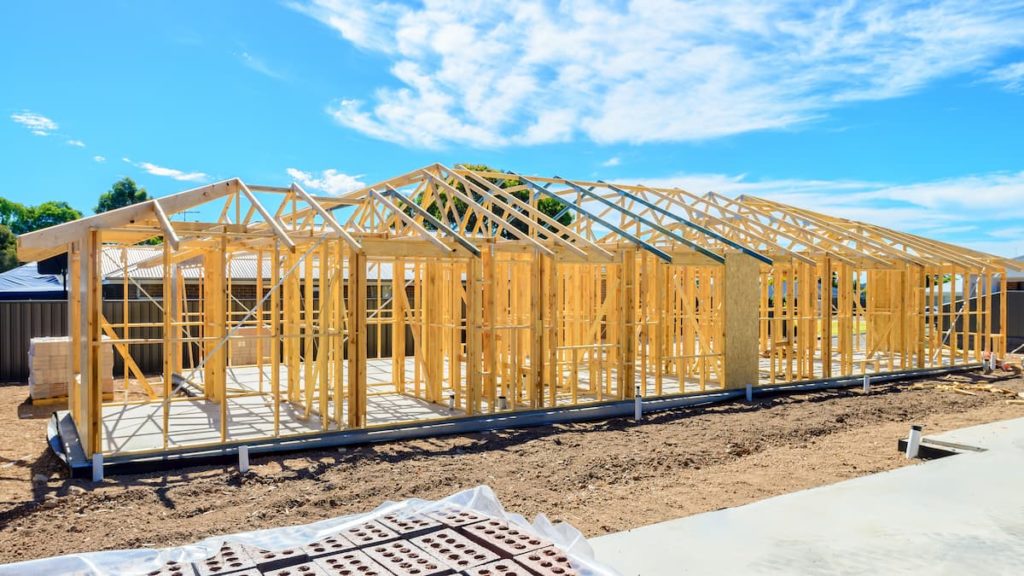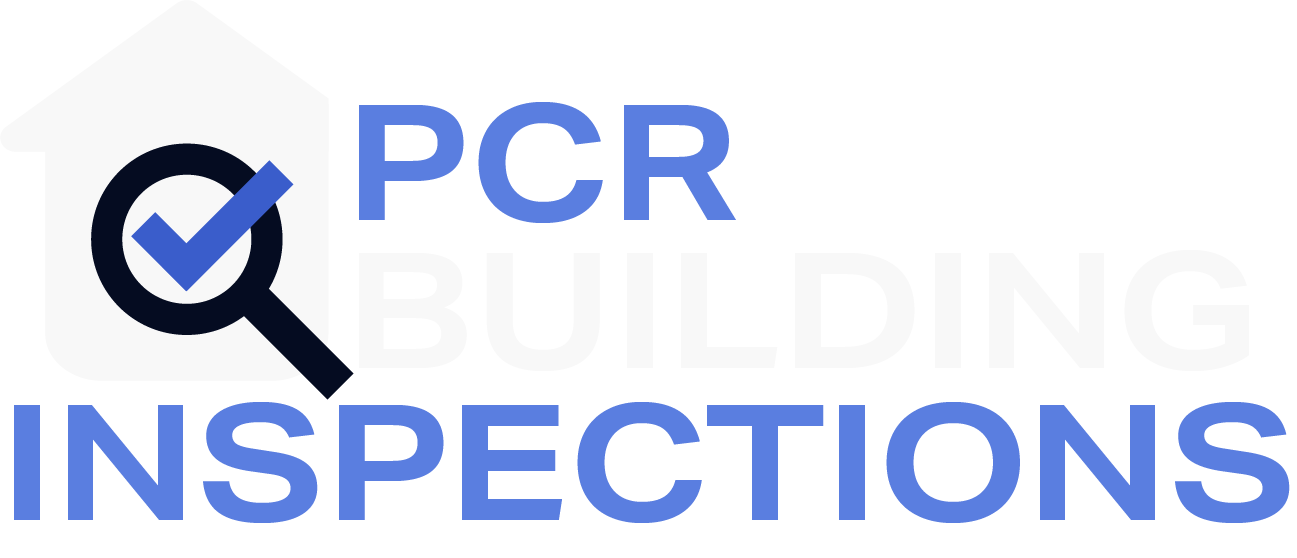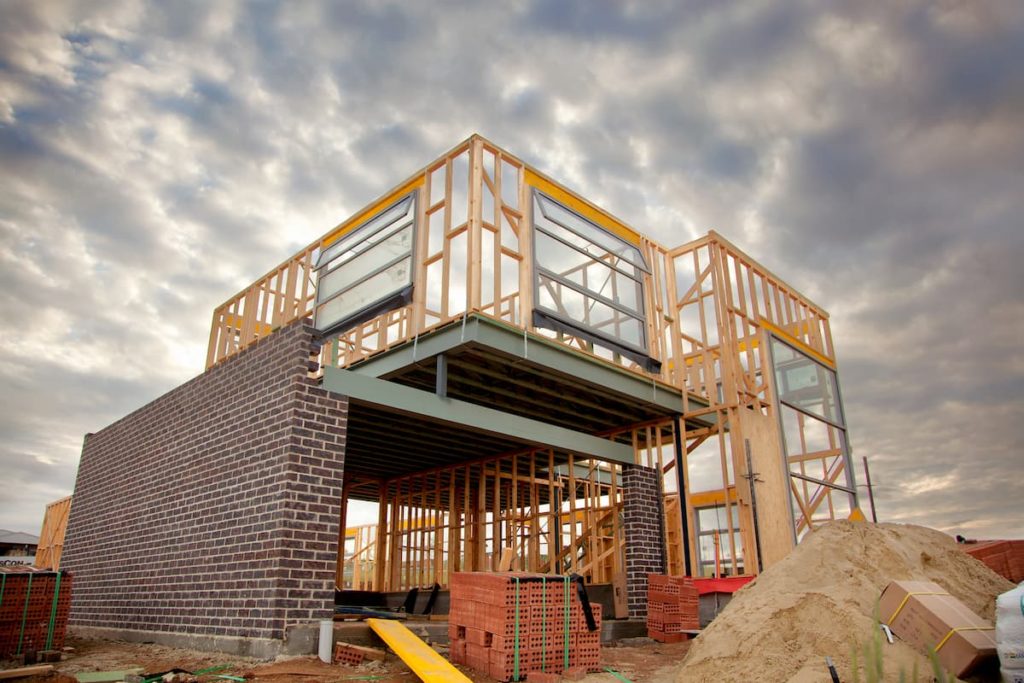Construction Inspections
Metropolitan construction inspection reports are available in 24 hours.

Package 1 (Most Popular)
Price TBA
- Plate Height Inspection
- Roof Frame Inspection
- Practical Completion Inspection
Package 2
Price TBA
- Slab Check
- Plate Height Inspection
- Roof Frame Check
- Waterproofing Check
- Practical Completion Inspection

Other Inspections
Plate Height Inspections
Price TBA
The first stage of the inspection process for your new home build is conducted once the brickwork is complete. This inspection will identify any structural faults prior to any further stages of your build. This is a critical stage of any new build. The plate height inspections are conducted by a trade qualified bricklayer who is a registered builder for your peace of mind.
During the Plate Height Inspection, the following items will be checked:
- Dimensions check measure of the floor plan internal and external with a copy returned to you
- All elevations are as per plan and windows are at correct height
- Engineering specifications if provided by your builder
- Advice on the quality of face and internal brickwork
- Masonry appearance and mortar joints
- Lintels (or lintels which are structural supports that span over windows heads and openings between two vertical supports)
- Roof straps and tie downs for wind ratings as per engineering report provided
- Wall tie spacing
- Inspection of Wall cavity and cavity insulation
- Structural columns, cavity flashing and wall ties
- Flashings and weep-holes
- Slab checked for cracks, level and monitored throughout build
- Window and door frames installed to standard
Roof Frame Inspections
Priced from TBA
The second stage of the inspection process for your new home build is conducted once the roof frame work is complete. During the Roof Frame Inspection, the following items will be checked:
- Roof structure is Australian Standard compliant
- Roof tie down and roof welding is complete
- Engineering specifications if provided
- Correct connection between structural members
- Advice on quality of roof frame
- Check fascia for alignment, joins, dents and scratches
- Check roof timbers are spaced out to standards
- Correct connection between structural members
Practical Completion Inspections
Priced from $550
When your building project comes to an end the builder will issue you with a date and time for a Practical Completion Inspection (PCI). While this does not necessarily mean that the building is completely finished, it is the most critical inspection to be conducted during the new home building process. This is typically when it is expected that the property is fit for occupation and the building work has been completed as per the building contract.
Please note the ‘practical completion’ is defined by the Home Building Contracts Act, Section 11 as the home is ready for its intended purpose and all works completed except minor defects which do not prevent the property from being occupied.
The Process:
- A verbal assessment detailing the general areas of concern is conducted between us, our clients and the building site supervisor.
- A written report detailing any specific areas of non-compliance and substandard workmanship issues is sent through to all parties. The builder then has 10 working days to rectify the identified items.
The PCI will include an assessment of all works completed to ensure all structural and building materials have been installed within the allowable tolerances.
The defects liability period starts once possession of the property has occurred. If the builder does not meet these obligations, then the WA Building Commission or the courts will act.
Please note, a PCI report is not an all-encompassing assessment of the property. It is highly recommended that staged inspections are conducted during the building process.
PCR can also carry out the final inspection after this stage to make sure your builder has carried out all the repairs to any defects noted on the report. This will ease your mind and save any stress you may be feeling. This is a reduced return trip fee.
The following items will be checked:
- Full electrical plan
- Surfaces for scratches and damage
- Falls to tiled wet areas and silicone
- Cabinetry for door operation and alignment
- Roof space
- Flumes connected to exhaust fans
- Roof insulation is installed
- Air conditioning installed correctly
- Fixtures and fittings
- Door and window frames
- Plastering or drywall, cornices and ceilings, and paintwork
- External items such as paving, site appearance, down pipes, roof cover, gutters, fascia, external render or texture
Defects Liability Inspections
Priced from $390
Firstly, what is a defects liability inspection? It’s an independent review of the entire construction conducted after handover. This inspection can be completed any time up to six years after the practical completion of the build but mainly prior to your 6 month maintenance period and is designed to resolve any construction items which can still be visually inspected against:
- The approved construction plans
- The Building Code of Australia
- Relevant Australian Standards
- Acceptable workmanship industry standards
- Acceptable industry tolerances
The provided report can be used by a property owner to progress remediation with their builder over any remaining construction defects.
Please note that a defect liability inspection report is not an independent expert report for a WA Building Commission matter.
Covered in your inspection and thorough, independent report where visual inspection is practical and included in the scope of construction contract:
- Roof cover, roof frame, insulation, and sarking
- Ceilings and floors
- Internal and external doors and frames
- Internal and external windows and frames
- Internal and external walls
- Fixtures and fittings
- Brickwork and cladding
- Balconies, patios, verandahs, pergolas, alfresco areas, and staircases
- Cabinetry, wet areas, and wardrobes
- Retaining walls and boundary fences
- Overall quality of finishes – tiling, plastering, paintwork

